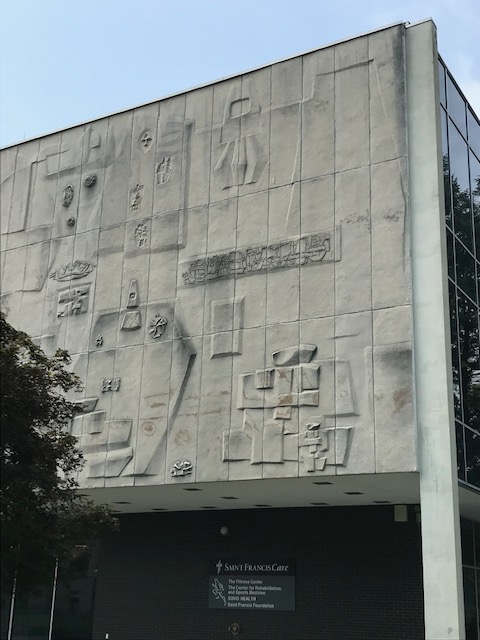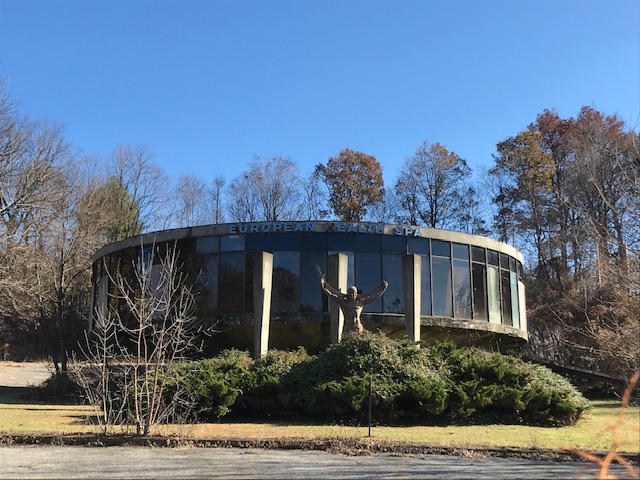
Here we see a modernist church with a nod to Gothic architecture set in the town of New Canaan, itself a hotbed of modern design. It was designed by the prominent Connecticut firm of Sherwood, Mills, and Smith in 1959-61.
The building is striking and vertical, with a tall belltower dominating the elevation. The church does not face the street and instead is approached via a square drive that passes other buildings on the site, both older and contemporaneous, so that the entire complex has a campus feel.
According to the National Register report, firm partner Willis N. Mills led the project and was also a parishioner of the congregation. The firm’s head of design, Thomas Akin Norton, was also the lead designer here according to his son, Lincoln Norton. Norton, who deserves further study, also led the design for Sherwood Mills and Smith’s Mutual Insurance Company of Hartford and Mills own house in New Canaan, which is still extant.
In addition to the church building which includes artwork by sculptor Clark Battle Fitz-Gerald and stained glass by Willet Stained Glass Company. The landscape, which pre-dates the church, was significantly redesigned in 1961 by Vicent Cerasi.





























