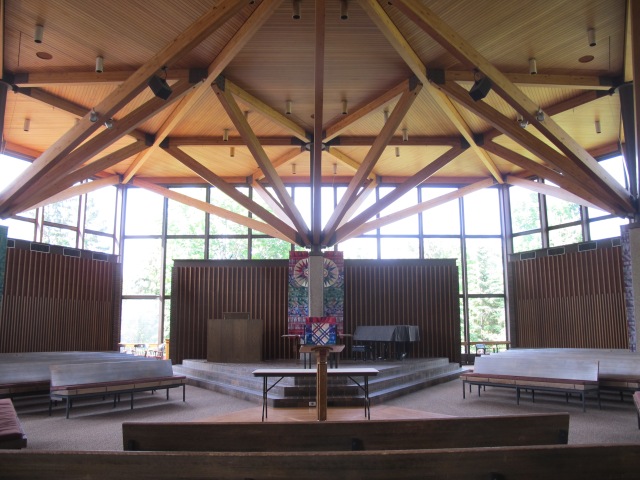Still getting around to posting all the sites I visited during a June 2015 trip to the Twin Cities with Docomomo US. For this entry we have the nondenominational chapel at Macalester College which is a strange combination of glassy, corporate exterior with modest, contemplative interior.
The architect was Cerny Associates, a prolific local firm, which completed the building in 1969. The exterior box has six sides and sits on a brick base within a moat-like depression. It would be interesting to know why this location was chosen. It’s placed centrally on campus but the ground is uneven and the building sits in a depression. Therefore the chapel space is entered across a bridge at the second floor level.
The interior is modest and effective, with natural materials–handmade banners, natural woven fabrics, and an inner chapel space framed by brick screens, simply built. The wood trusses overhead bring drama to the design and the abundance of natural light make it a space that is warm and welcoming.



